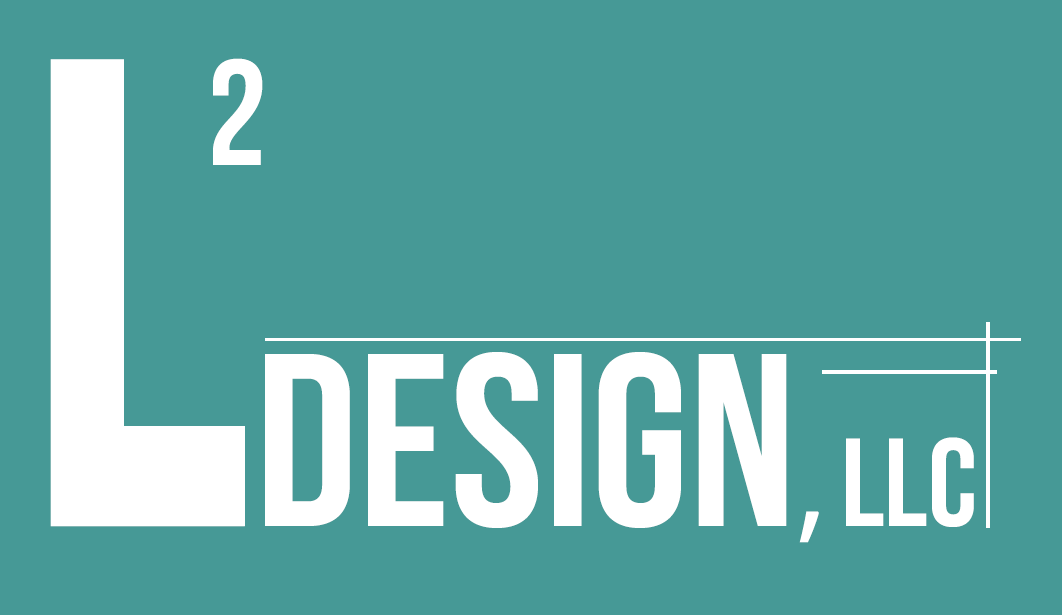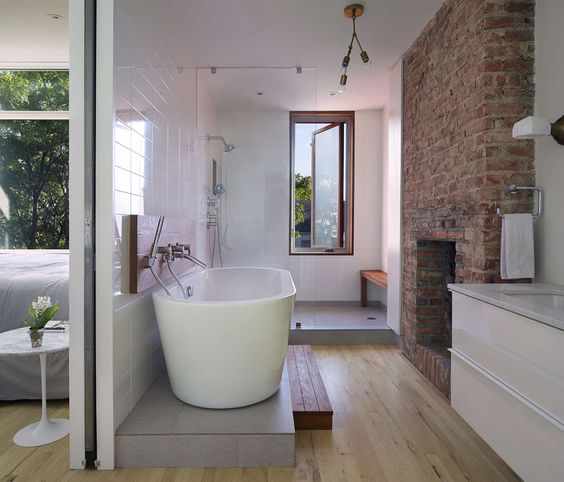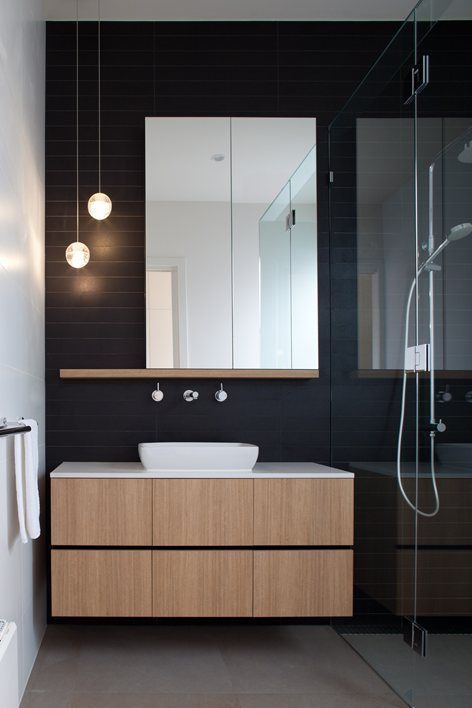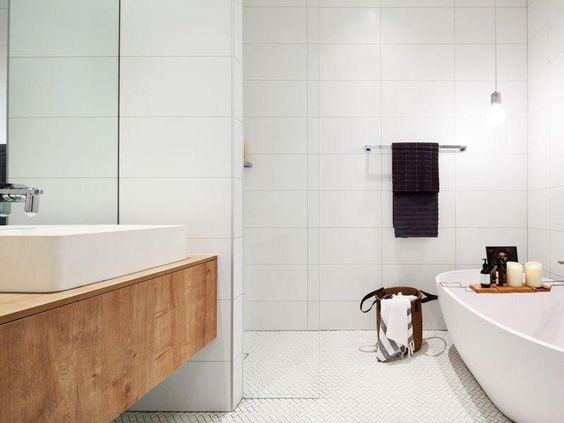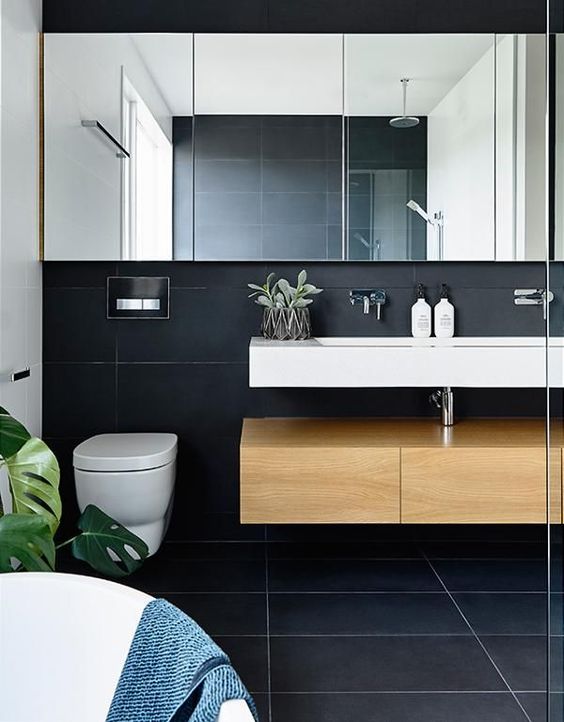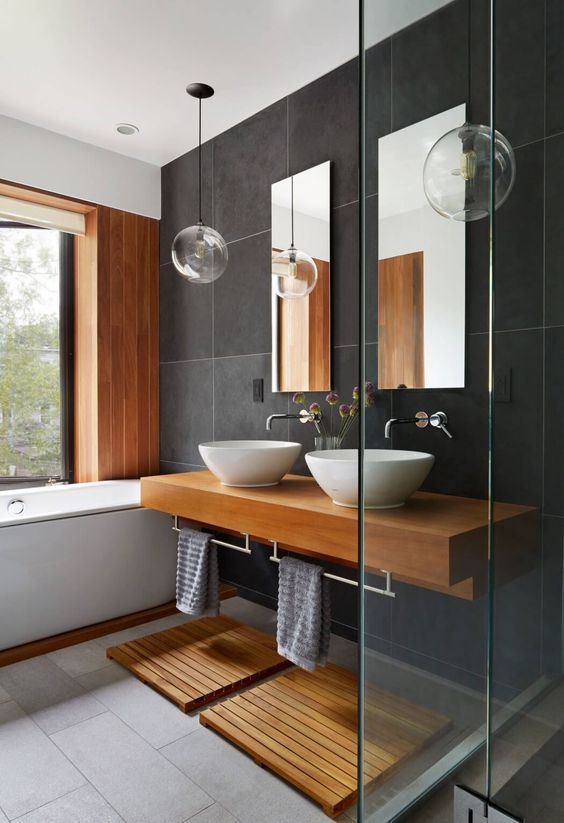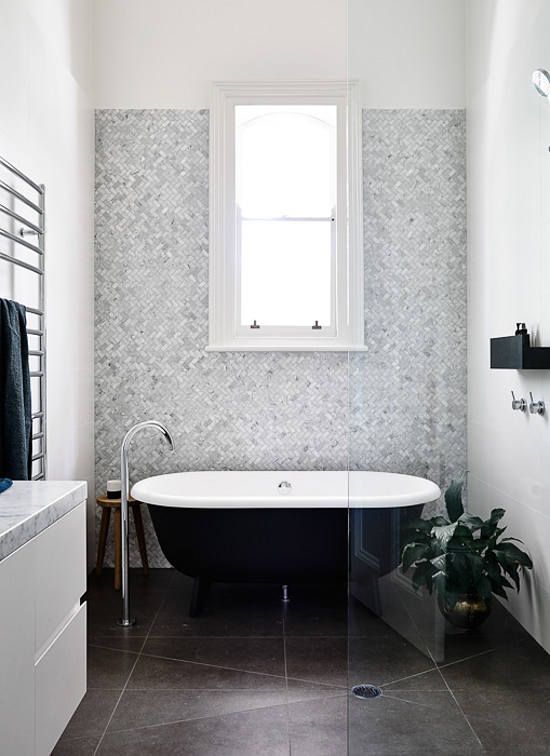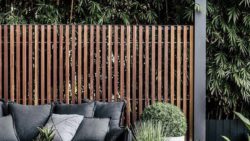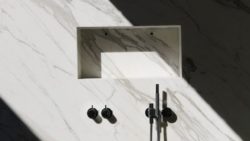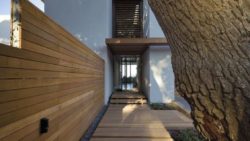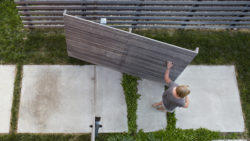Inspiration #18
This week’s inspiration is a bit of everything in the bathroom as my brain flits from thought to thought while I’m juggling a lot of things at work and #ThisOldHouse. But…they’re all pretty great! So let’s jump into these overall layouts and vanity details.
This is the latest in a weekly post of residential architecture inspiration. If you want to see past weeks, you can go here. If you want to see them curated on my pinterest (sometimes before they even hit the blog), go here.
This bathroom remodel is in a funky modern renovation in Brooklyn, but reminds me a lot of Holland. Maybe it’s the open concept and combination of earthy materials and interesting bathroom details. The step up, I assume, is a renovation work-around for plumbing. I’m making this guess because I’m currently planning to do the same thing in the #ThisOldHouse master bath.
The bathroom details at this vanity are simple and sleek. The way the tile contrasts the hardware and vanity to make the pop of the floating effect even stronger, the change of color turning the corner, the simplicity of the glass enclosure. All well done.
There are a variety of bathroom details in this large-format tile space that are interesting. The walking path between the tub and the shower access is tight, but they decided to do the last 12-18″ in glass to give it the appearance of being open. (I wonder how many times the groggy owner waking from an early alarm has bumped into that). The tile makes the space seem larger, though, and they at least thought about the joints.
This open space plan has bathroom details that are similar to image two, but different enough to make it an interesting comparison. The streamlined, mirrored medicine cabinets add light to the dark wall. The floating sink different from the floating cabinets is interesting, but not my style. It looks like you squeeze yet again between glass and tub to access the shower space.
The combination of materials and lights makes for some interesting bathroom details in this space. The singular mirrors and teak mats defining the individual sink spaces bring a high-level finish to the space and the globe lights referencing mid-century shapes help soften all of the harsh angles.
The bathroom details in this space are the perfect combination of minimal and chic it simply leaves me drooling. The tile is so small that its inherent busy-ness becomes muted like background noise, simply providing a contrast color and sense of motion to the space. The simple shelf at the shower and shared shower/tub space allow for openness. My only critique would have been to bring the tile up to the top of the window trim.
