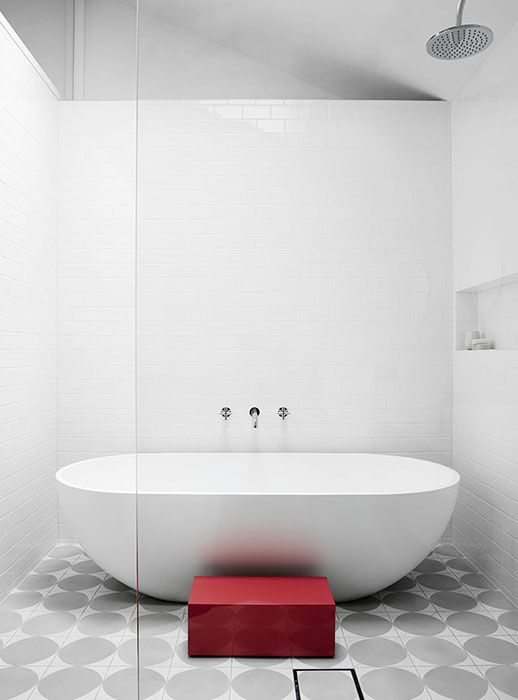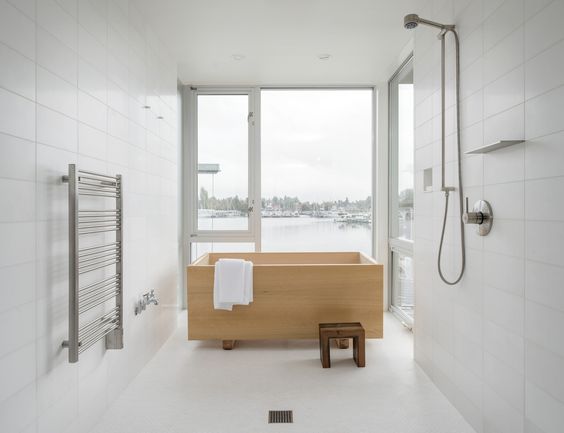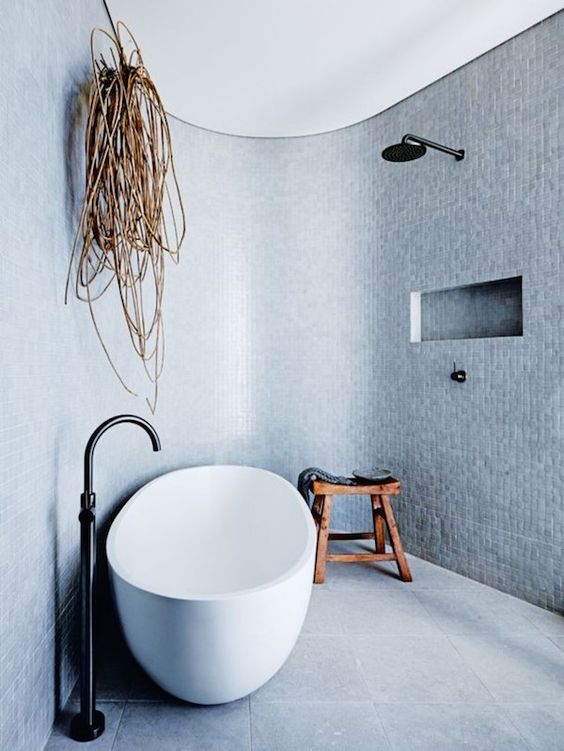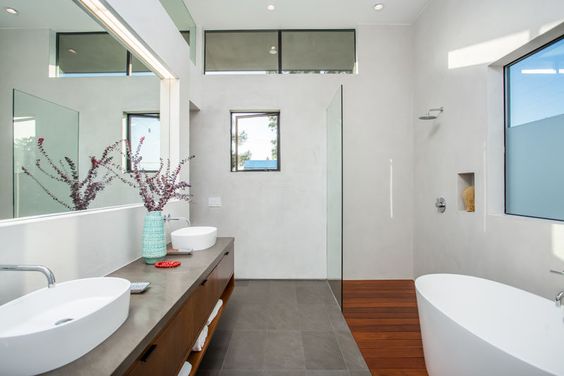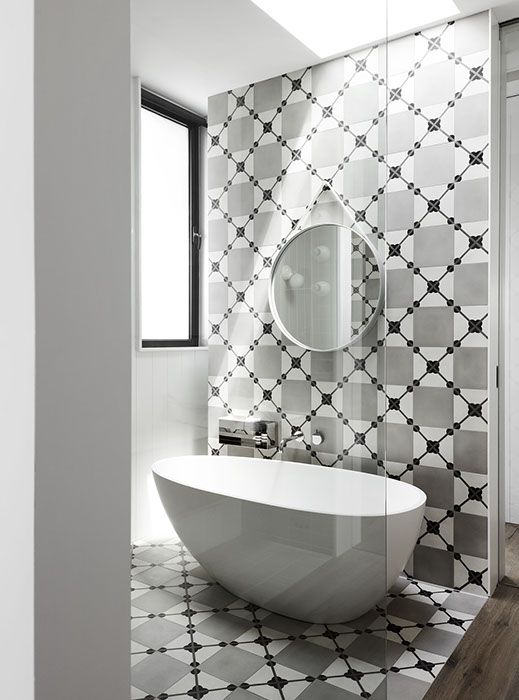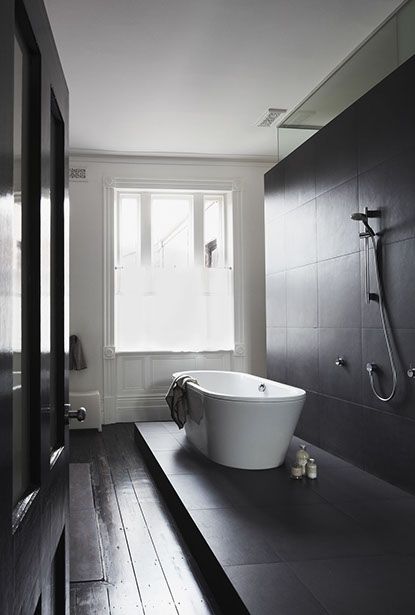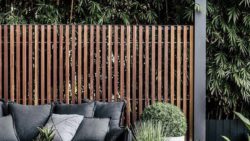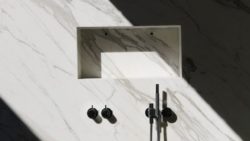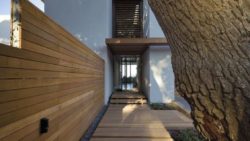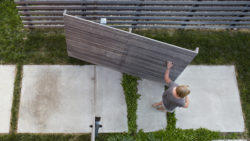Inspiration #35
Back to the bathroom we go! This week we’re taking a look at open tub shower configurations. As I continue to ponder the future en suite layout at #ThisOldHouse, I’m constantly considering efficient yet modern ways to lay out the wet space portion. With converting a once-bedroom – that still has the original hardwood floor from 1890 – I’d like to keep as much of the floor as possible, which means the wet space needs to be ultra-efficient. So let’s jump into the inspiration of the week!
This is the latest in a weekly post of residential architecture inspiration. If you want to see past weeks, you can go here. If you want to see them curated on my pinterest (sometimes before they even hit the blog), go here.
This open tub shower combination is as efficient as they come while still keeping the functions separate. I’ve had others mention the don’t like putting the tub so close to the shower because it’s constantly getting wet, but I think with a white acrylic tub that’s something I could live with. The tile choices are gorgeous, too.
Not necessarily the most efficient, but man – that view! This open tub shower configuration would surely leave everyone in a good mood as the get ready for the day or wind down from a day at work.
There’s something so serene about this open tub shower layout. Every piece of the design is so minimal that it lets the details sing. The curve bounces light around in the space and the light blue-grey tile makes it seem like you might be swimming in an ocean while you shower.
This open tub shower configuration starts to show how it interacts with the rest of the bathroom and the change in floor material that delineates from wet to dry. I don’t have this much room to work with, but it starts to show some interesting options.
Another beauty from Whiting, this open tub shower layout is separated from the rest of the bathroom with a half wall of glass. The tile to wood transition makes it obvious while not seeming like a hard stop of transitioning to a new space.
This last open tub shower layout from Whiting may have the most possibility of using the ideas shown. With the existing hardwood floor, I will have a hard time creating the slopes I need for water drainage in the wet space without having to remove pieces of the joists below. It may make the most sense to intentionally create a step up into the wet space to provide extra height for drainage slope without negatively impacting the joists.

