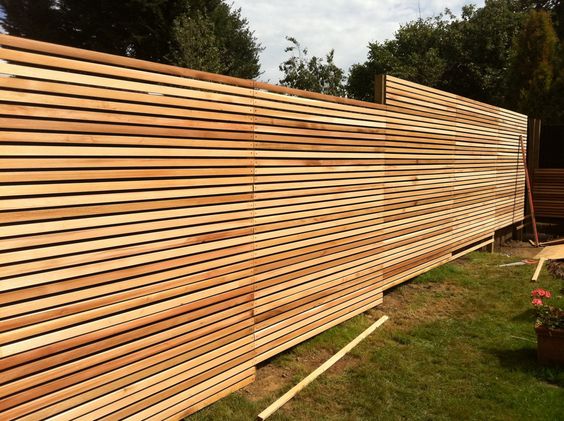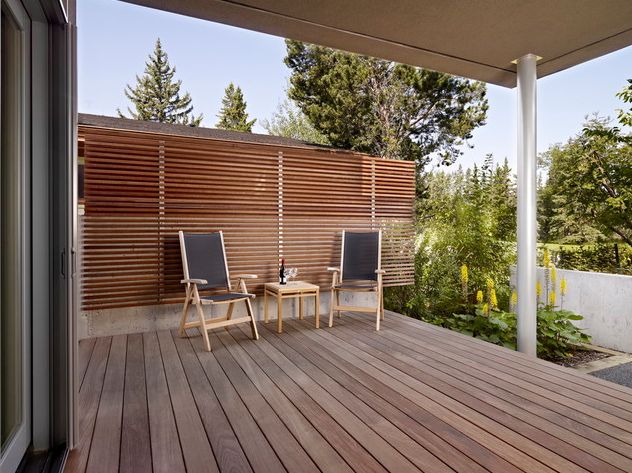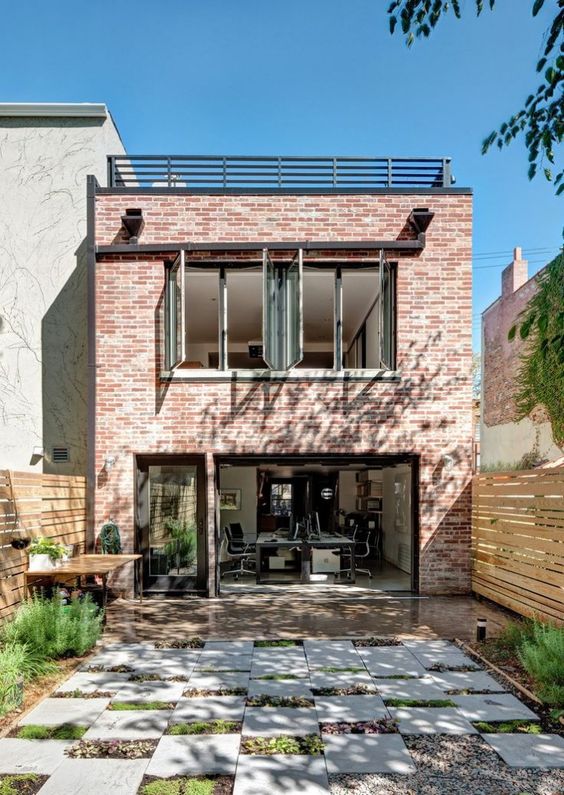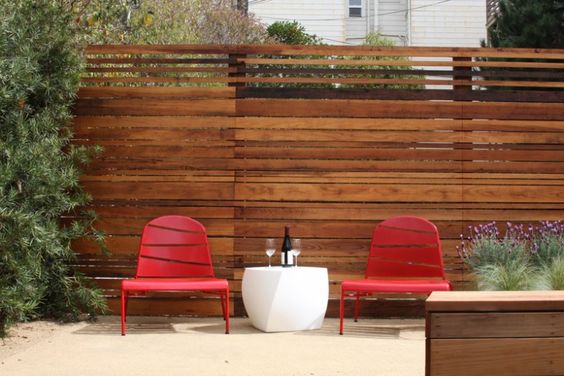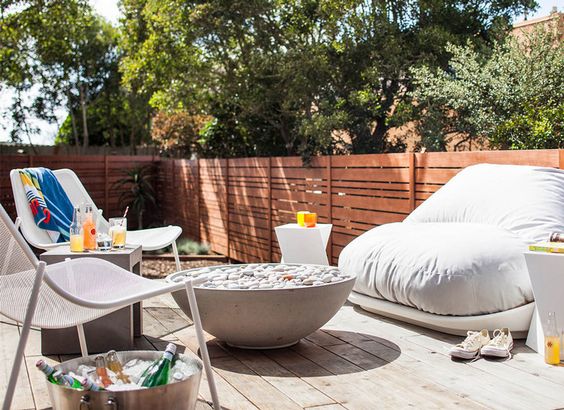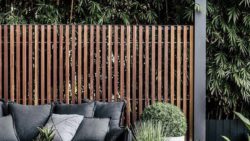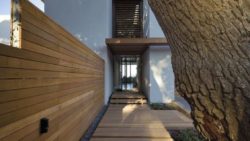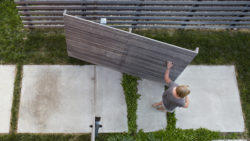Inspiration #39
Back to the backard! We’ve covered layout and integrated steps. Time to look at the modern horizontal fence that will enclose the backyard space. The fence will line the north side of the property and portions of it will wrap south at the alley. Privacy fences aren’t common in my historic neighborhood, but they’re allowed. And I have a distinct feeling the historic preservation committee (and my neighbors) will be happier with a fence than the current chain-link and frayed blue tarp situation that the previous homeowner constructed. I would still like to allow some light and transparency, which allows for a modern pattern with varying gaps and spacing. With the deck being replaced, I hope to power wash it, rip certain boards down, and reuse them as the horizontal modern fence planks for the new privacy fence. So, with that being said – let’s see the inspiration!
This is the latest in a weekly post of residential architecture inspiration. If you want to see past weeks, you can go here. If you want to see them curated on my pinterest (sometimes before they even hit the blog), go here.
This first modern horizontal fence design is the most formal and traditional of the bunch, but the wide spacing in the upper sections would allow for nice summer breezes. I can even picture vine-based place climbing the horizontal lattice work and creating a living green wall.
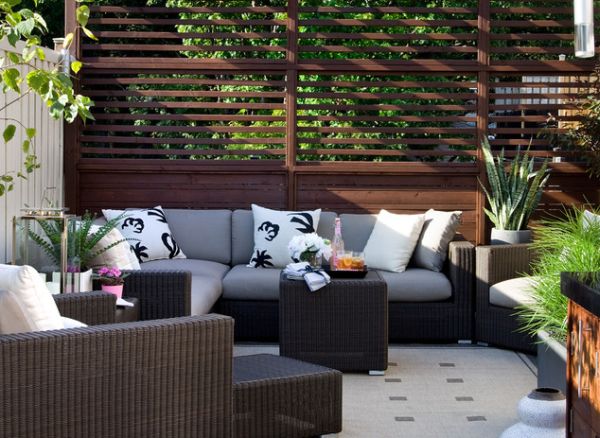
This modern horizontal fence, mounted to a concrete wall, is more than my backyard can manage, but the design is gorgeous. This design continues the wide spacing trend of the first image, but in a more modern way.
Now we’re talking. This modern horizontal fence starts varying the plank width to create a playful positive/negative pattern with the privacy screen. I could definitely see this happening at #ThisOldHouse.
This modern horizontal fence carries through both varying plan spacing at the base and body of the fence, as well as a wide-spaced header/cap detail. The wood even looks reclaimed – two thumbs up.
More varied plank widths on this modern horizontal fence, but the planks are inset into the vertical posts. I’m not sure which I like more, but I’ll likely end up with planks that front the rails (because I’m building it and inset is time intensive). This is still a good precedent should I change my mind.
This modern horizontal fence starts to do something that I have to be willing to do as a part of my design. Because of the slope of my backyard, it’s very likely that the historic preservation committee will ask me to step my fence along the grade every so often. This design shows an interesting way of doing so, while allowing the planks to continue to run in alignment.
