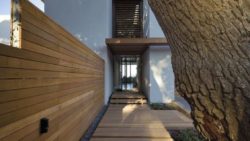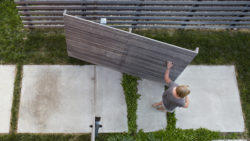Exterior Home Renovation Lessons: half-assing has a half-life
I mentioned in the 2017 goals post that, after taking over a year off from renovations to save up, this year would be the year for all of the exterior work on the L² Design Lab. And so it has been that ever since the beginning of July I have found my weekends consumed with demolition, construction, and contractor babysitting. The exterior home renovation is in full swing, but first let’s look back to the beginning: design.
My neighborhood dates back to 1872 – the first “suburb” of Indianapolis, only a mile from downtown (but likely an hour by carriage). This means it comes with some great – thankfully intact – historic character. This also means it comes with some historic preservation oversight. Because the neighborhood overall is deemed historic and not my house specifically, the IHPC (Indianapolis Historic Preservation Commission) only has exterior oversight on the homes. All of this means that for the exterior home renovation fun to begin, this young architect had to put together a set of drawings showing the exterior changes to be made. It came down to the proposed new windows being the only thing that IHPC had to approve at a commission hearing level, simply because I was requesting the allowance to use Marvin aluminum-clad wood windows and it was a new material to the neighborhood. Below are some of the images I included along with the plans to ensure the commissioners saw the importance of the NEED for the entire exterior renovation…hopefully to help them overlook some of the more modern details I was also proposing (like the window type).
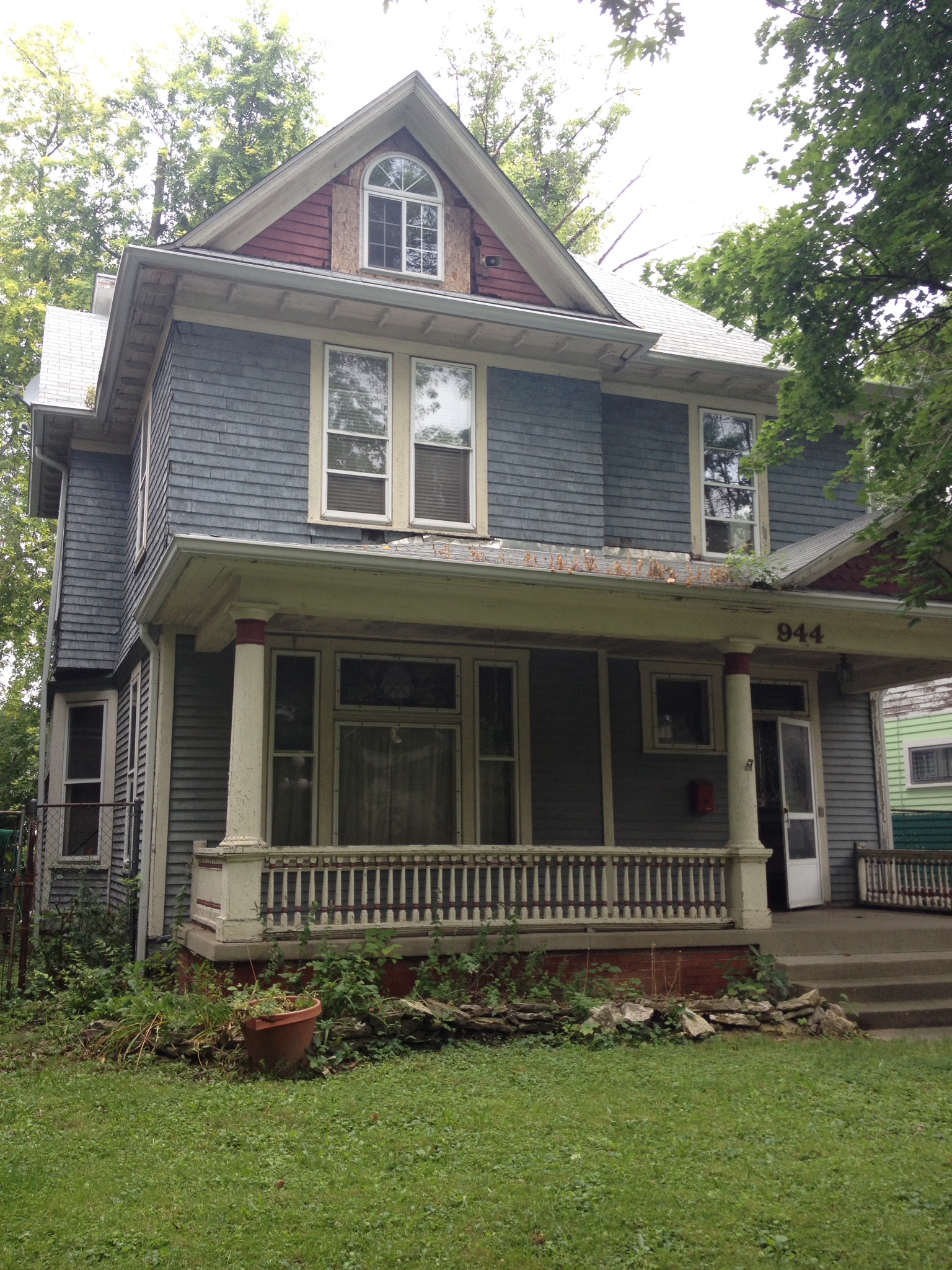
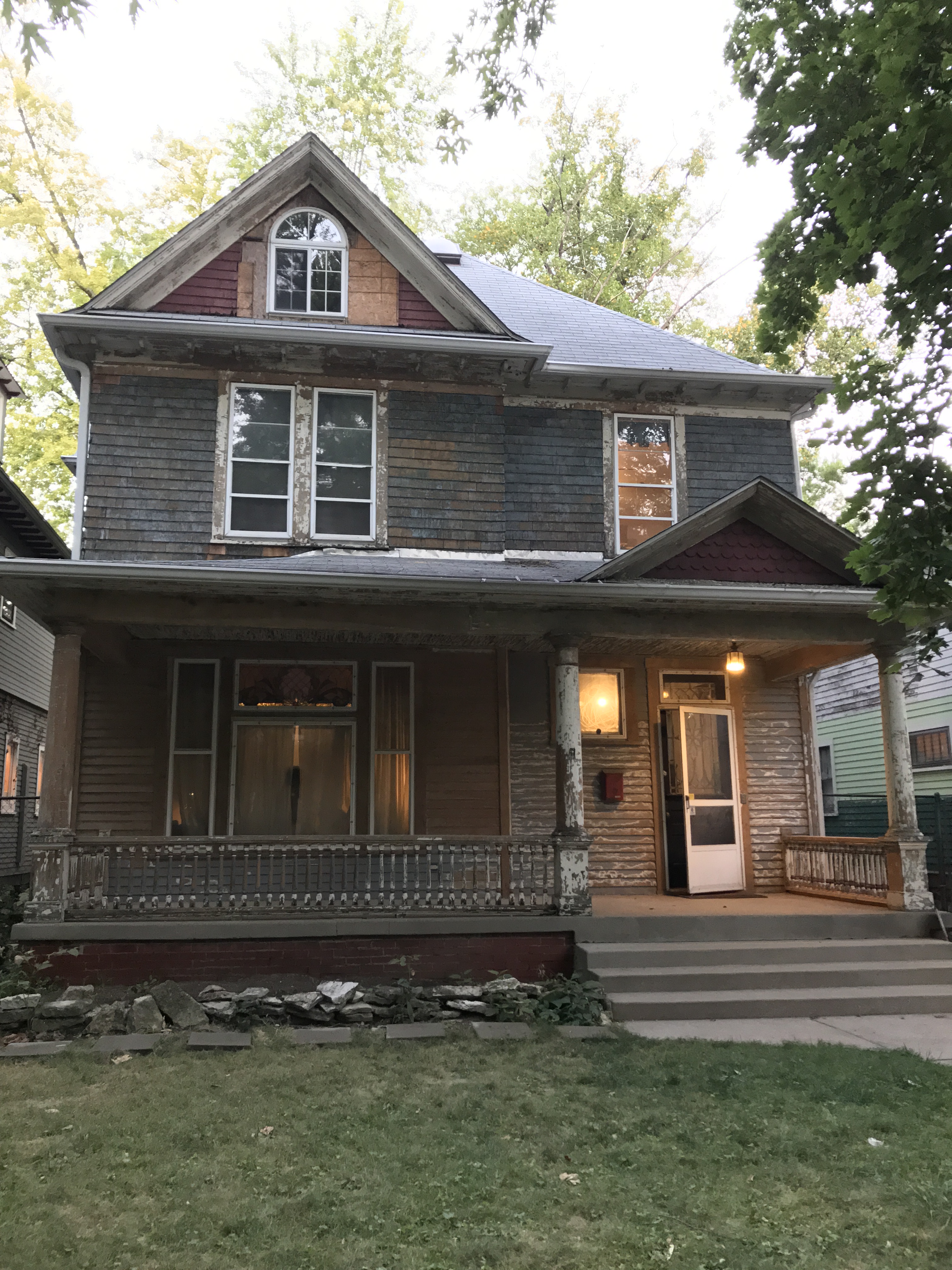
The largest piece of the exterior home renovation is to scrape down all of the paint to the existing, original wood siding – patching and replacing any rotten pieces as necessary. The front of the house also needed some TLC by way of a new attic window to replace the vinyl POS a previous owner put in…and then simply put OSB up to it instead of properly re-siding the gable face. There’s a good likelihood that some of my animals-in-the-attic problems have stemmed from this lazy “renovation”, so the window replacement is both an aesthetic desire and a functional need. The above pictures show the house at purchase 3 years ago…and where we’re at in scraping today. There’s still a lot of scraping to go, but we’re making progress.
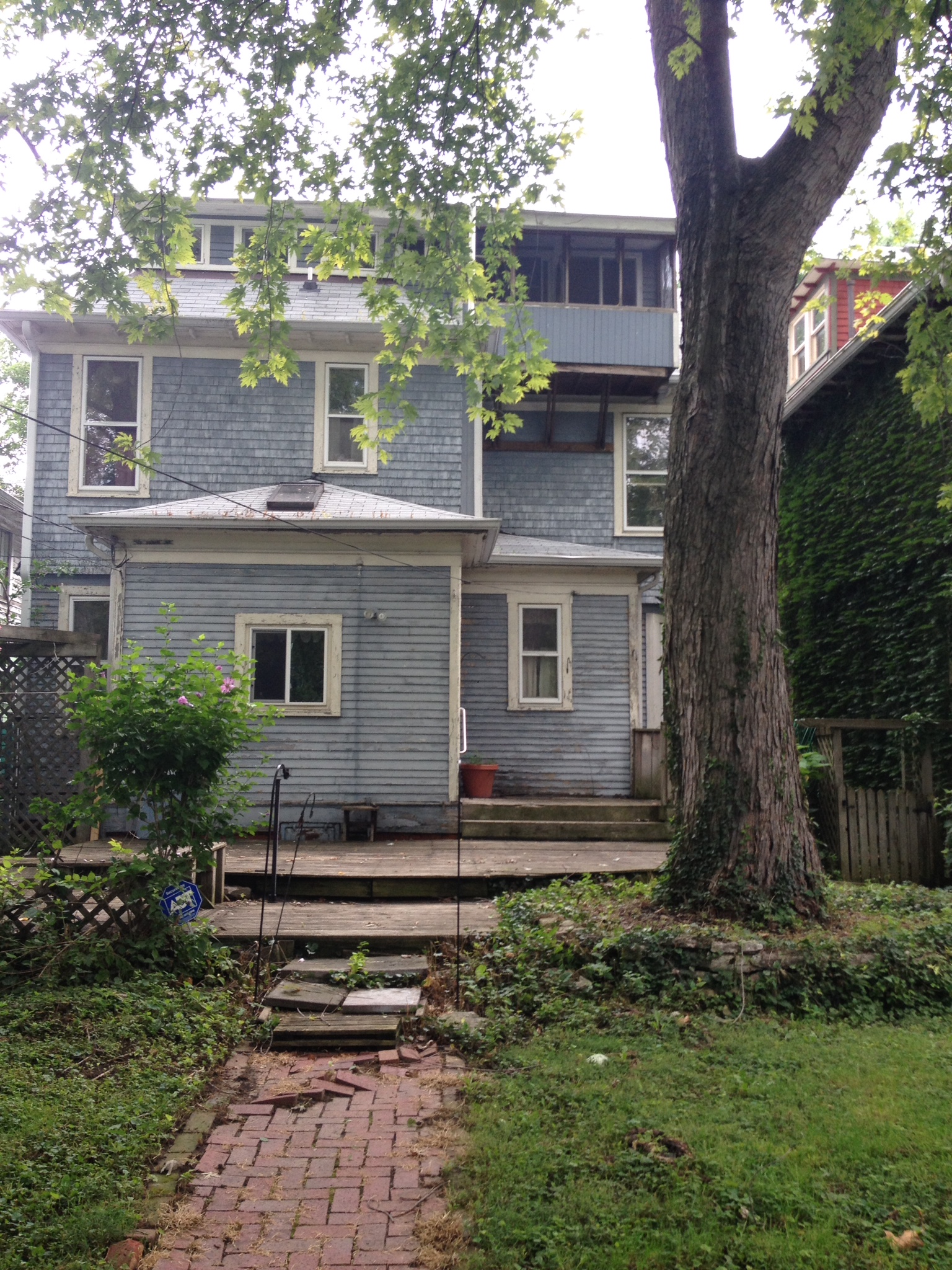
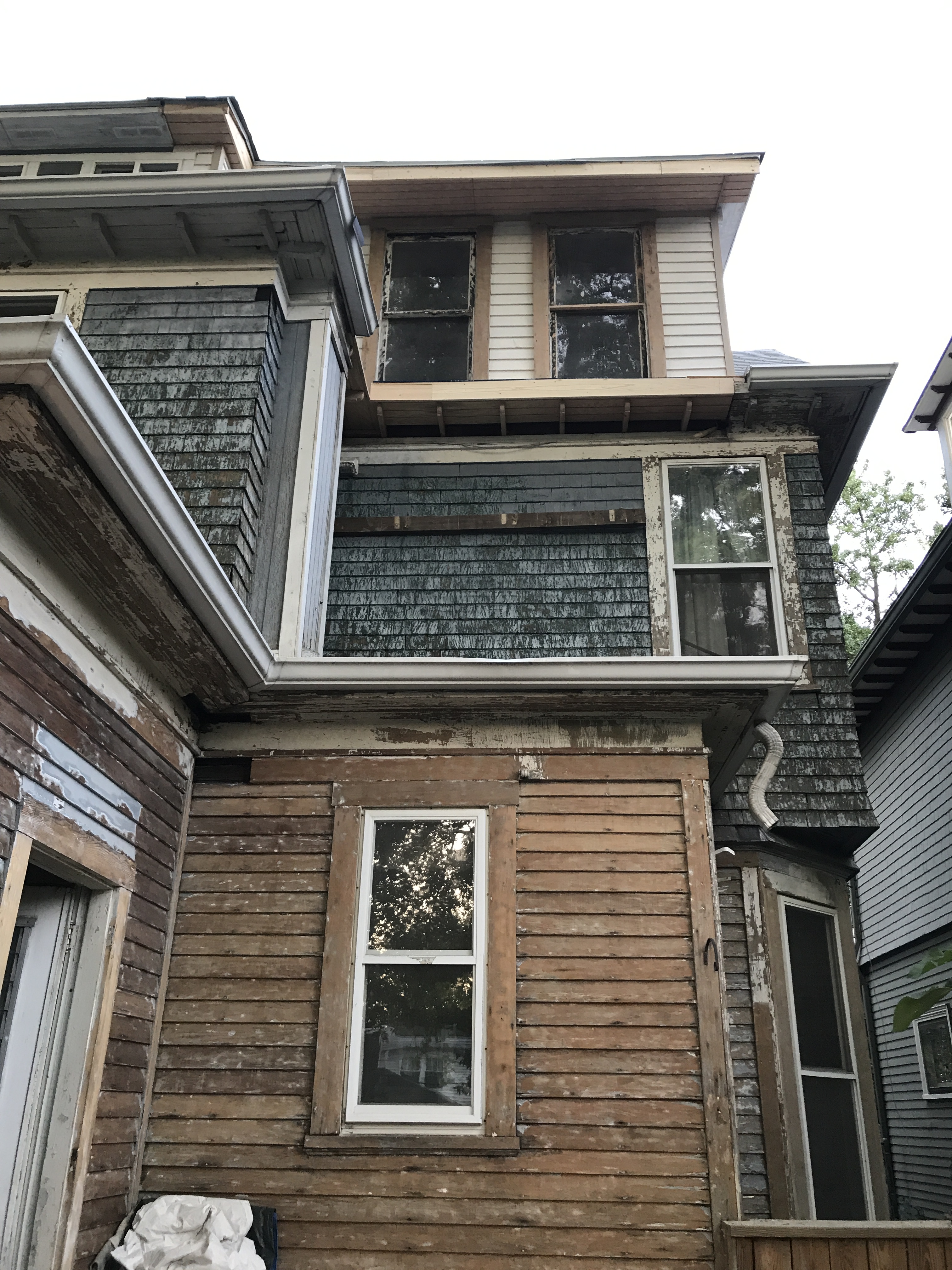
The rear of the house is seeing the most change as a part of the exterior home renovation. First, I’m taking off the balcony death trap that is angle-braced against the siding of the home. It was starting to lean at the unbraced right corner and I was afraid it would start taking the roof with it. I knew this move would be one the commission would appreciate and would buy me some leeway on my next move.
Another project down the pipeline is to return the kitchen to the previous room on the first floor (left-most window) instead of in the “renovated” summer porch (center sliding window). To do this and get any sort of functional cabinets and counters, I needed to raise the sill of the left window and its mirrored partner around the north corner. Removing historic windows is generally frowned upon, especially when they are in good working condition. Relocating historic windows is another matter – especially at the rear of the house and when being relocated to said previous balcony death trap. The image on the right above shows the “after” of the balcony, sliding glass door, and an adjacent window being removed and replaced with the two historic windows from the first floor. Being able to tell the commission that no historic elements were being removed from the home was a real selling point.
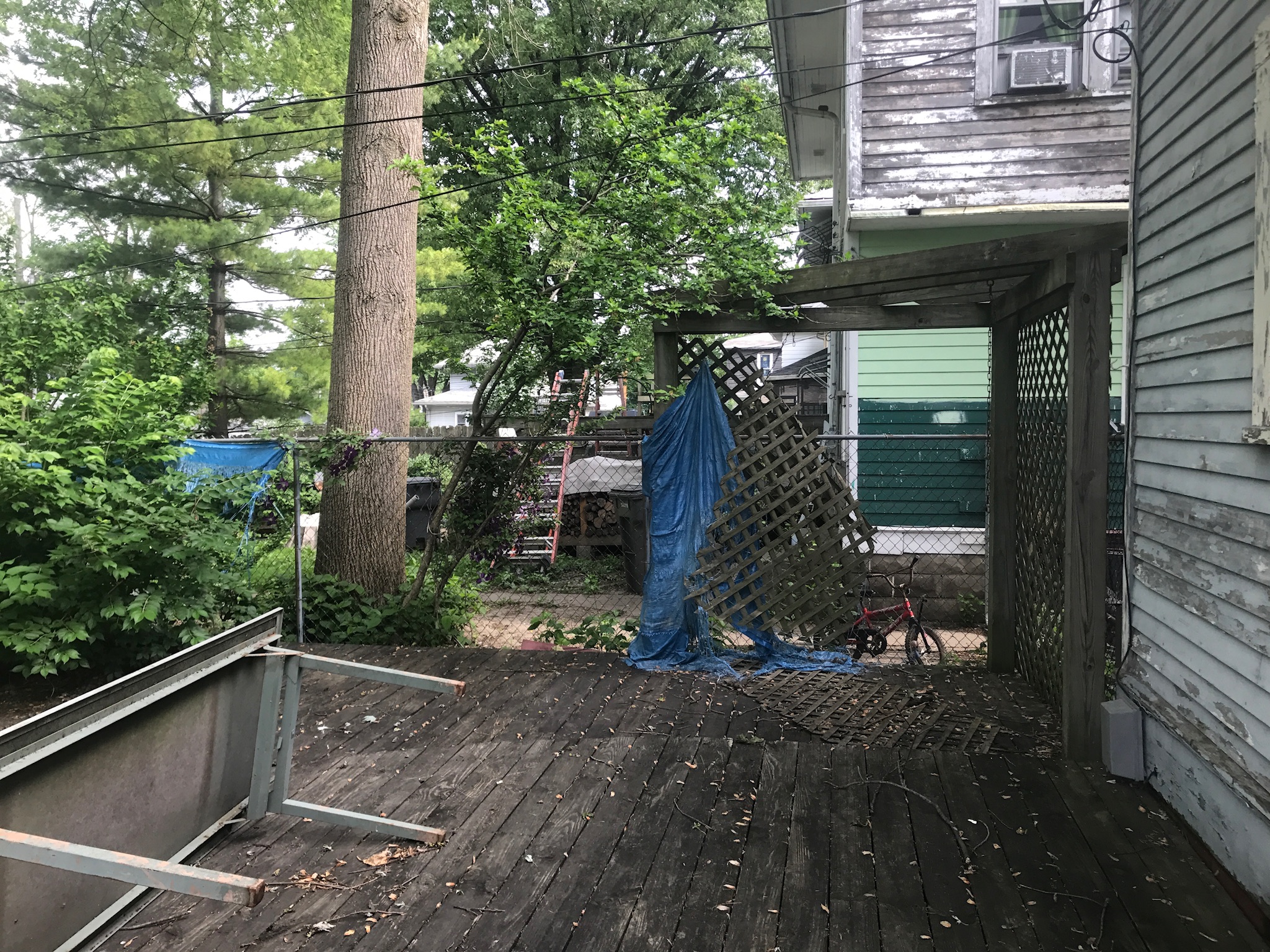
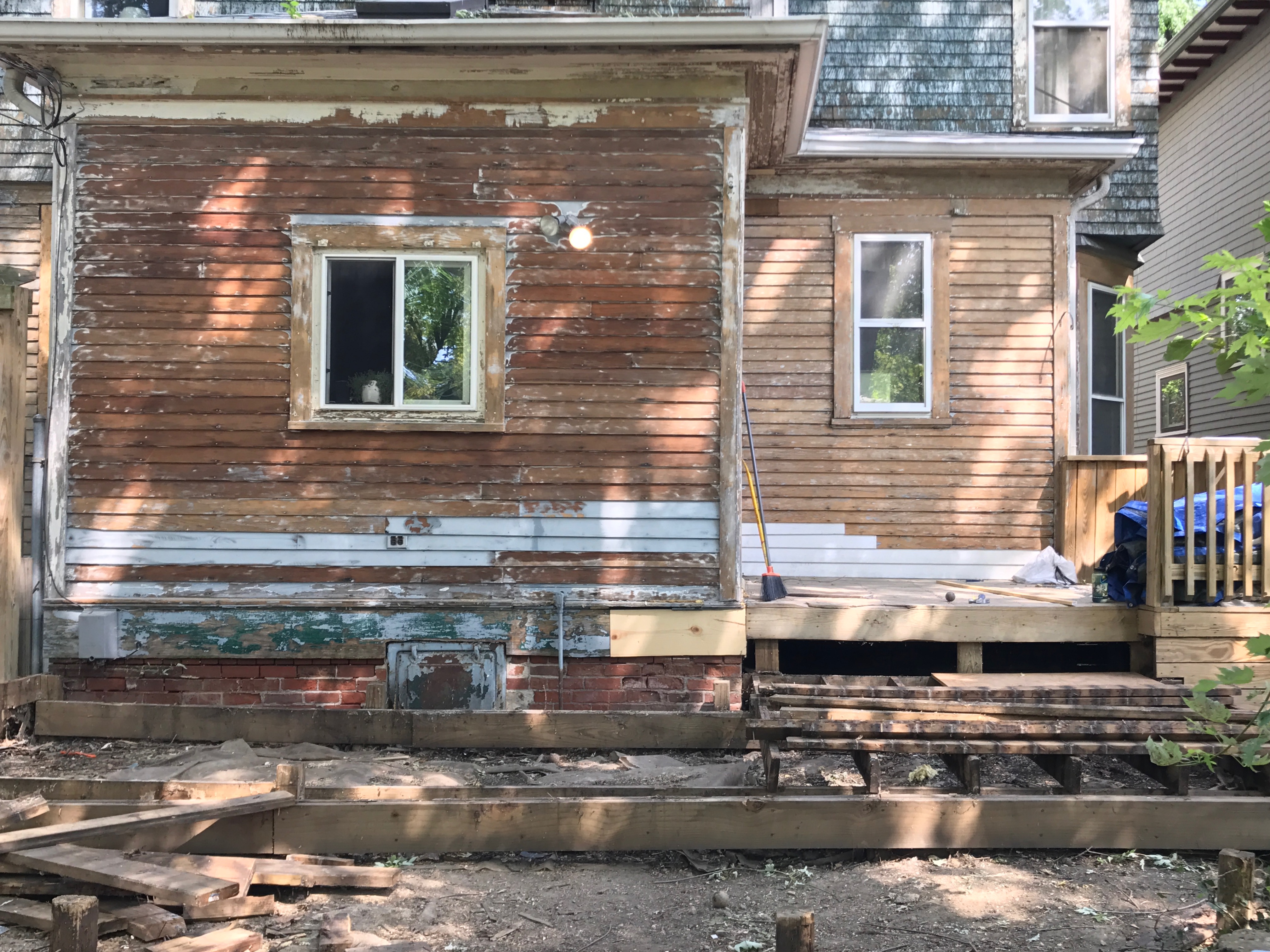
The last piece of the exterior home renovation puzzle is the new back door and back deck. When the previous owner enclosed the summer porch, they installed a wood jalousie door…on an elevation that sees the majority of the home’s inclement weather. They also installed a deck…and then never touched it again. Being an architect sensitive to my impact, my goal was to reuse as much of the decking – and potentially structural posts – as possible. The decking would get reused in the new horizontal privacy fence and some of the support posts could likely stay in place to be re-used for the new deck. As I’ve continued to methodically demo so as to save as much as I can, prying each deck board and de-nailing…I’ve realized that once again lazy renovations will cost me in future time and money. I’ve been able to save less decking than I had hoped and, after this weekend’s find, I will be unable to reuse the posts. You see, this deck wasn’t made with treated lumber, or set properly. When I attempted to pry a joist from a buried post on Saturday, the post sheared clean in two at the ground level and I about put my big pry bar (lovingly nicknamed “Betty the Breaker”) through my shin. I started looking closer and each post I had uncovered at this point was in the same condition. Untreated, unprotected.
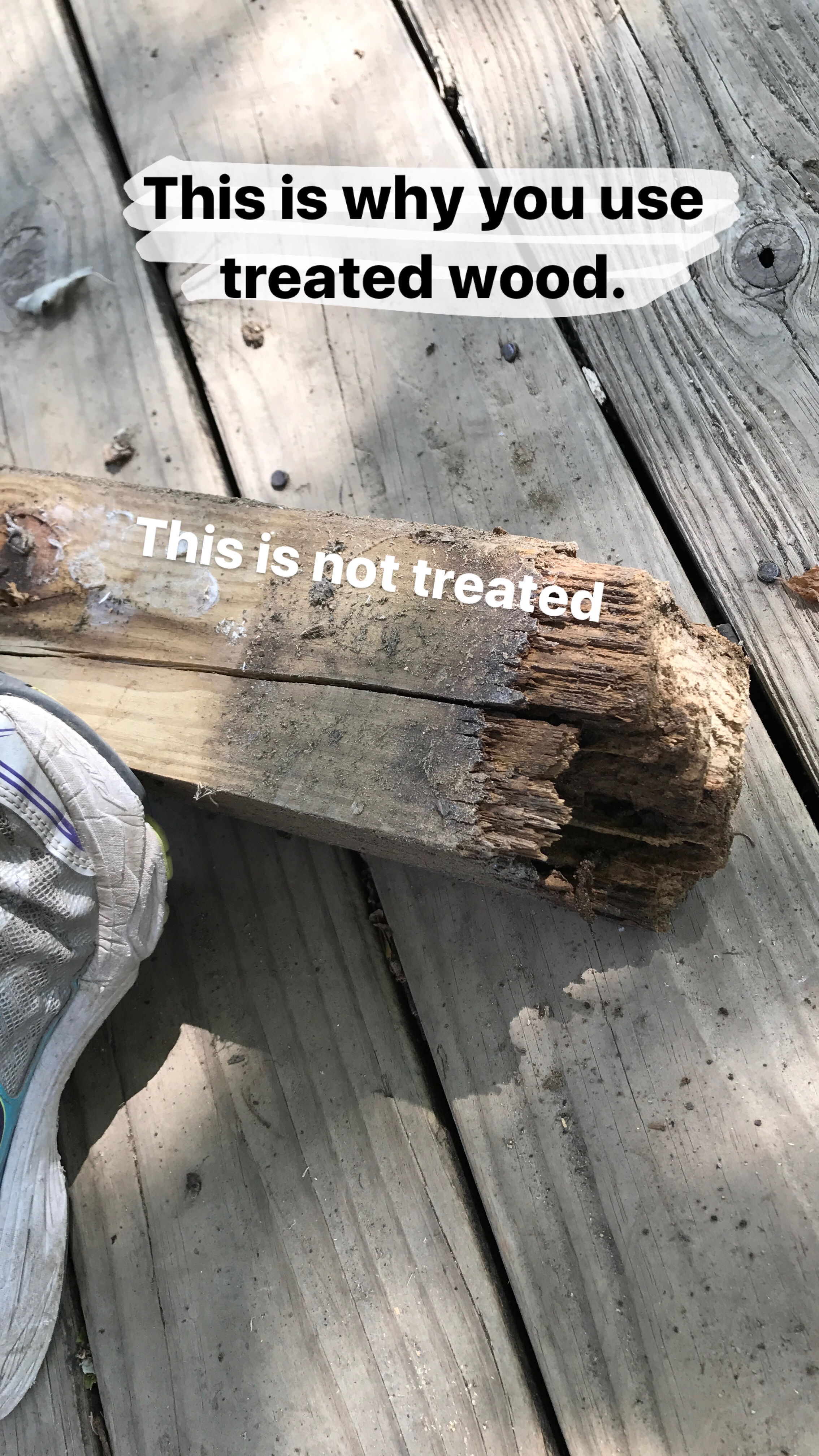
As I nursed my sore muscles and my impending-ly sore bank account with a cold beer this past weekend, I realized how much of what I’m doing is simply to fix the mistakes made by previous home owners. Half-assing your renovation has a half-life. Between previous fixes on the interior, the OSB and vinyl window on the front of the home, and the balcony, deck, and door issues on the rear of the home…I would venture to guess that almost $35k of the renovation costs to date (once this year’s project is done) have been solely to FIX problems caused by poor renovations in the first place. There’s a half-life of cost, of material, of time…it all adds up to more than had you done a renovation correctly in the first place. I’ve already stated the cost above. But that’s an “easy” cost for me because I’m doing my own plans and a lot of my own work. It would be more for a non-architect to fix a project correctly because they wouldn’t have the blessing of being able to safely and correctly DIY….all because the home owner before them cut corners. While I’m not having to “pay” for a design professional, I am very much paying in a loss of time that could be spent doing other things. The AREsketches are taking a progress hit because instead of me spending a couple hours on the weekend sketching, I’m tearing out a deck or prepping the house for new windows. My “work life balance”…and general sanity…is taking a hit from everything described above.
You see, I’m not one to half-ass a project. It drives my dad nuts when he helps me because he wants to get started (and never wants to fully finish a project 😉 ), but I’m thorough and I will take the time of a long setup to ensure the long lifespan to come. And the constant project that is the L² Design Lab shows me the importance of that at every turn…the latest of which being this exterior home renovation.
Yes, replacing a completely “fine” vinyl window adds cost to this project, but the reality is it won’t be “fine” for long because it wasn’t properly protected at initial install.
Yes, removing two windows and reinstalling them just to fit a kitchen counter under a new sill comes at the cost of labor and new windows, but the overall design will be better served by the future planning and windows for the new rear attic wall would’ve had to have been purchased anyway.
Yes, replacing a completely “fine” back deck is adding costs to the project, but it is also opening up a can of worms that I can now fix. It was already becoming a slip and trip hazard. Had it collapsed and someone been hurt simply because I decided to reuse the structure…I would’ve never forgiven myself. Instead, I will get to rest easy that the new ipe deck won’t go ANYWHERE because it will be installed correctly on a safe structure and I will be able to enjoy it for years to come. Sure…there might be more water than wine that gets enjoyed while I recoup unexpected costs, but a beautiful, worry-free design is truly worth it. That’s why being an architect renovating your own space is so cool – you put in the effort. You call the shots. You enjoy the fruits of your labor.
Half-assing has a half-life. And I’m in this for the long run.




