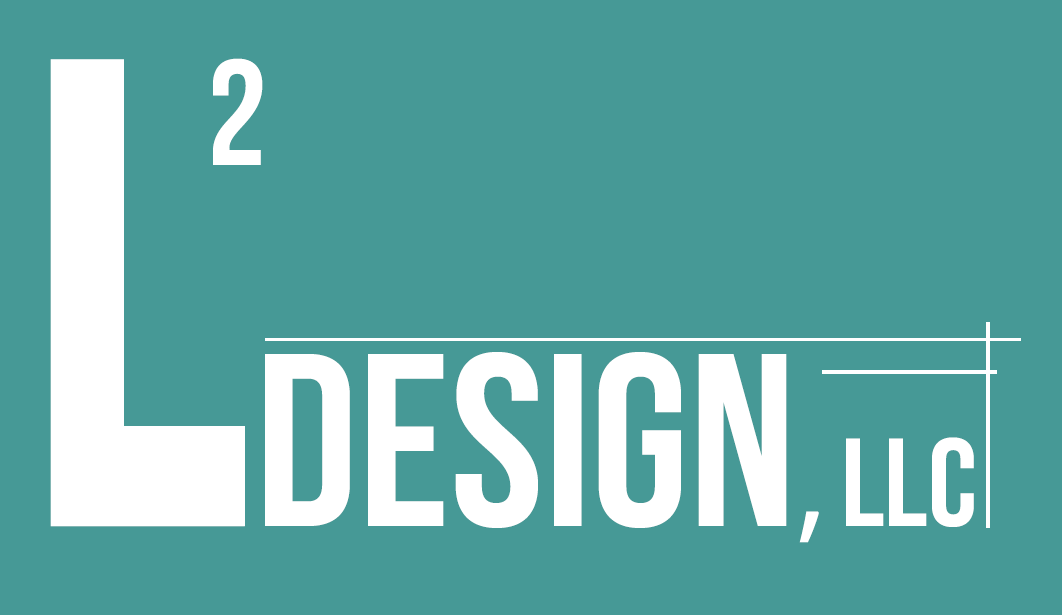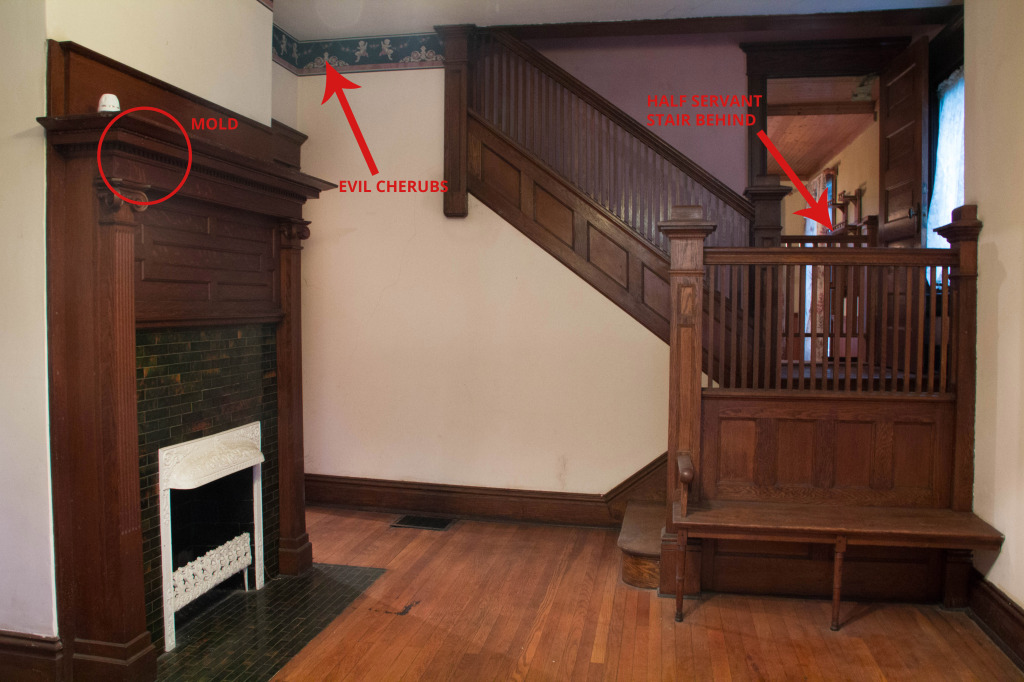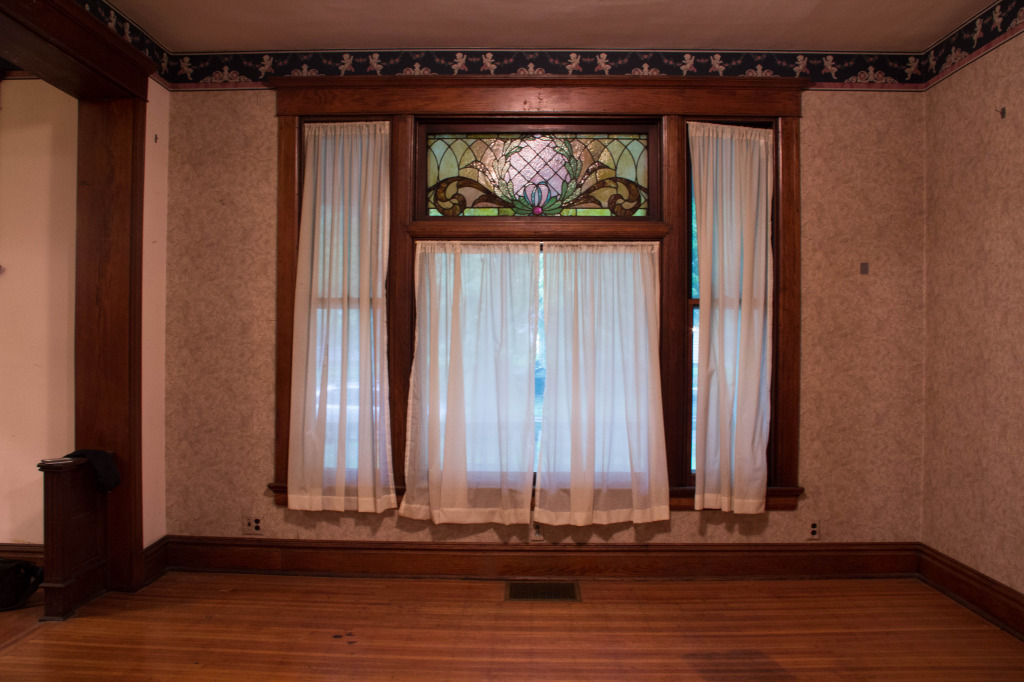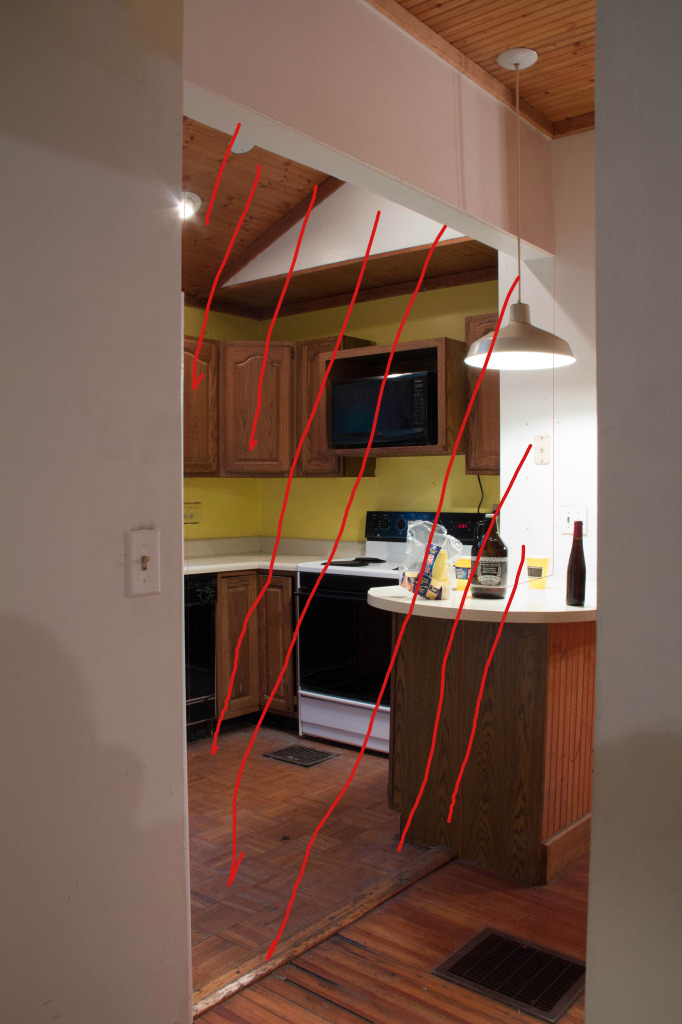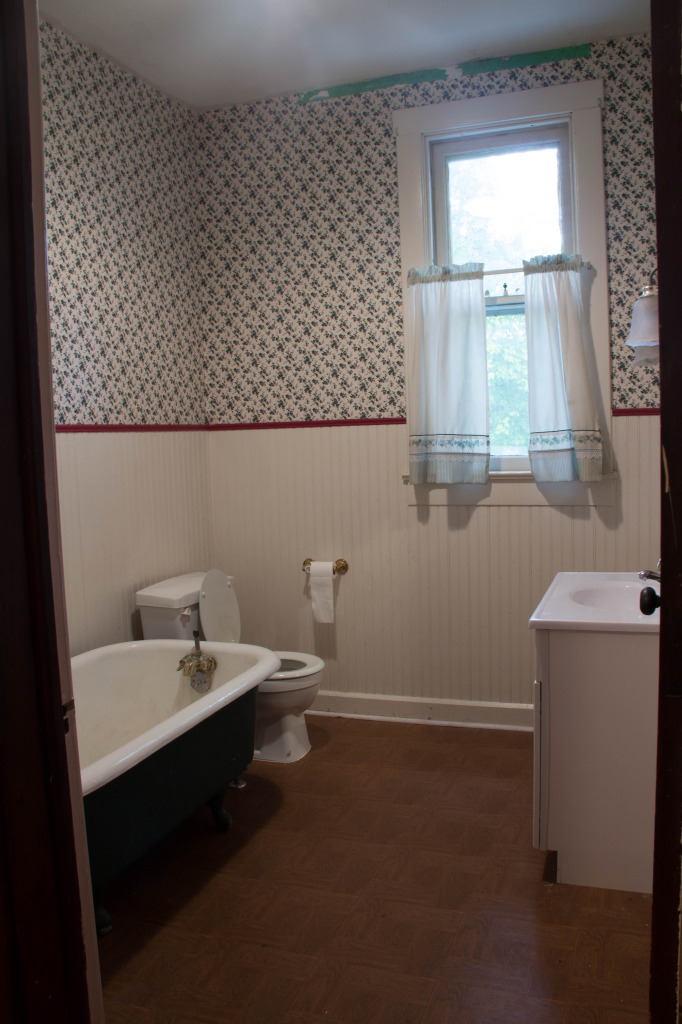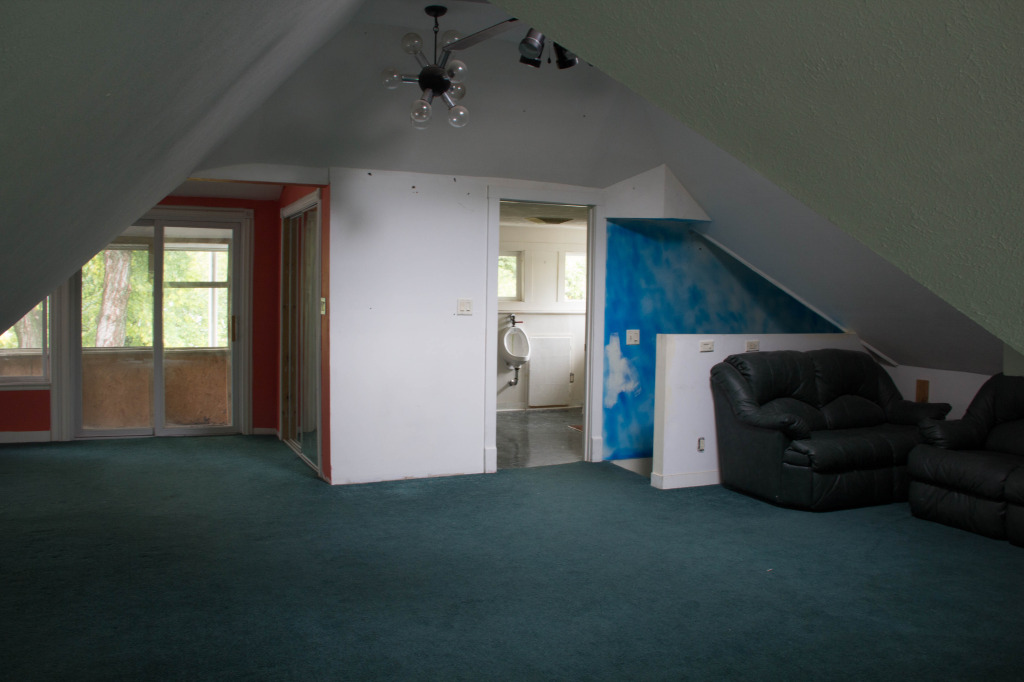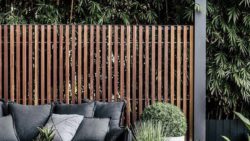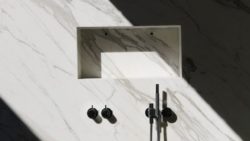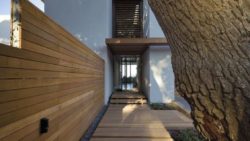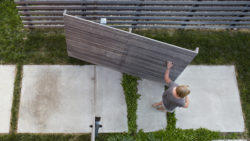#ThisOldHouse Update: where I started
As I was talking to an architect friend about layout options for the full bath, she was asking all sorts of questions about what was around it and the general layout of the spaces. It was then I realized that, despite all my efforts in taking pictures of #thisoldhouse with my nice camera, I then promptly started moving and in a box the camera went.
So, time to play catch up. If you follow my instagram, you will know that in the month and a half since closing, a lot has been accomplished on #thisoldhouse. And yet some days it feels like so little has happened. This post, however, will show you what I started with. These pictures were literally taken the day after closing. I’ll include a gallery of all of the images at the end and walk you through some of the major pieces.
This is the view inside the front door. The very first glimpses of wallpaper, among other things.
The stained glass in the living room. Most of you saw the wallpaper removal process of this room, including the crazy southwestern layer, on instagram.
What is now the kitchen, among its crazy “design” choices, used to be a summer porch. The original kitchen/servant’s space would have been just to the right of this picture.
The full bath, in all its glory before walls started getting torn down. Ideas for the renovation have been documented here, here, and here.
And last but not least, no tour is complete without a sputnik light and a check-valve urinal. You heard me right, folks. I know you’re jealous. Meet my “finished” attic.
Needless to say, this project will encompass my future as I know it, unless I find a Scrooge McDuck bank vault full of gold coins I can swim in. I’m a month and a half in, though, and still very excited about the process.
Check out the full gallery below and leave a comment letting me know what you think!
