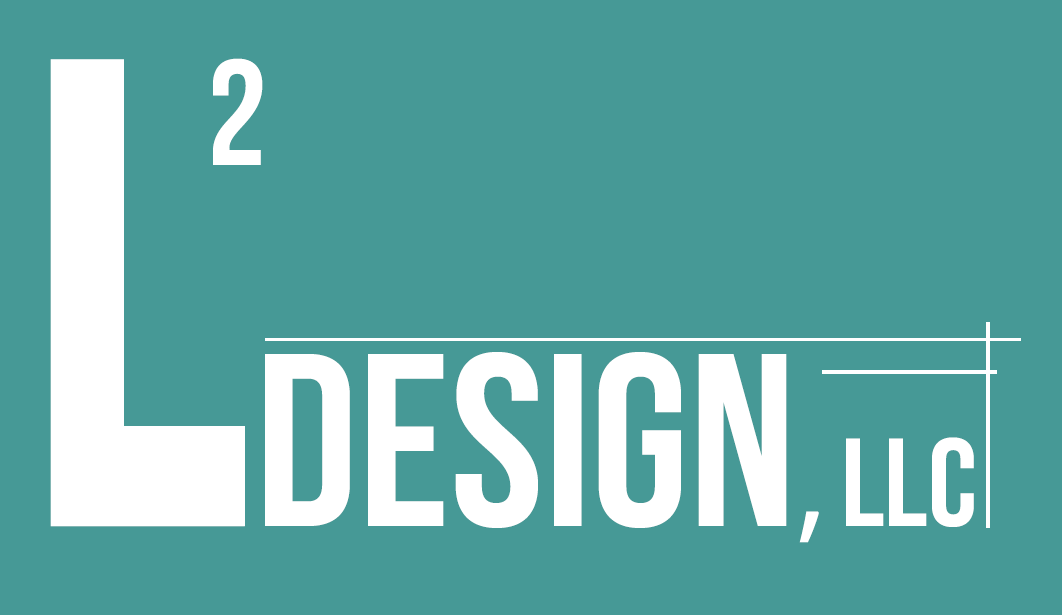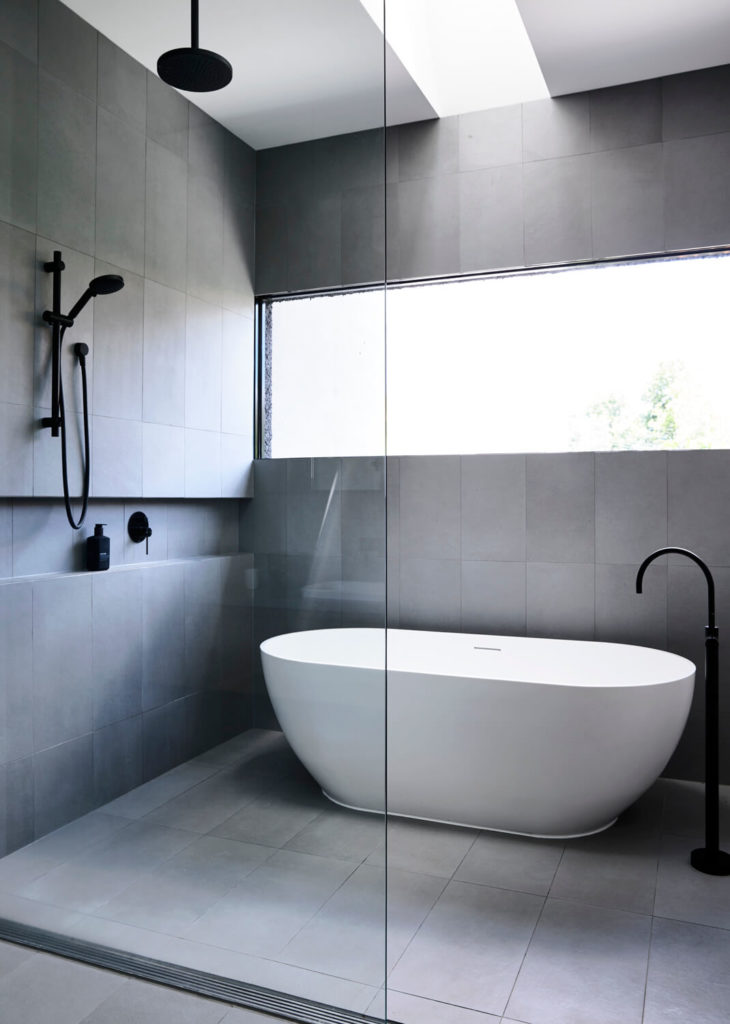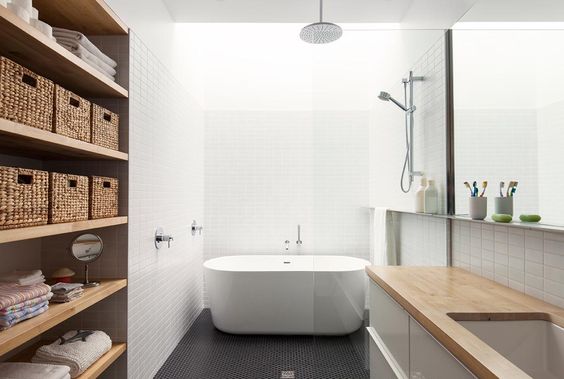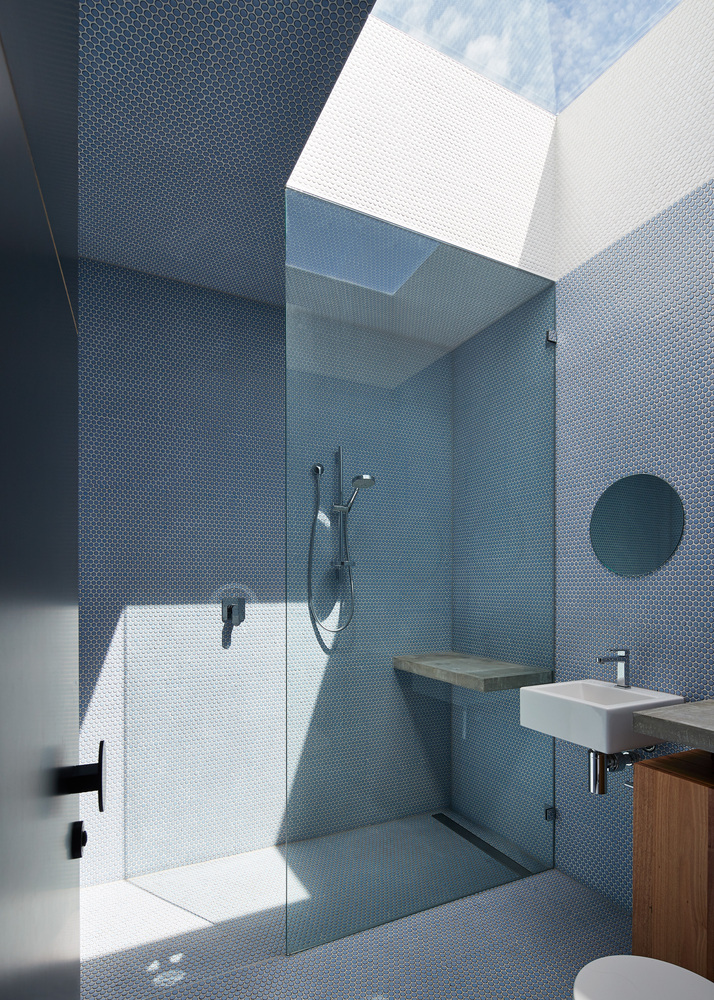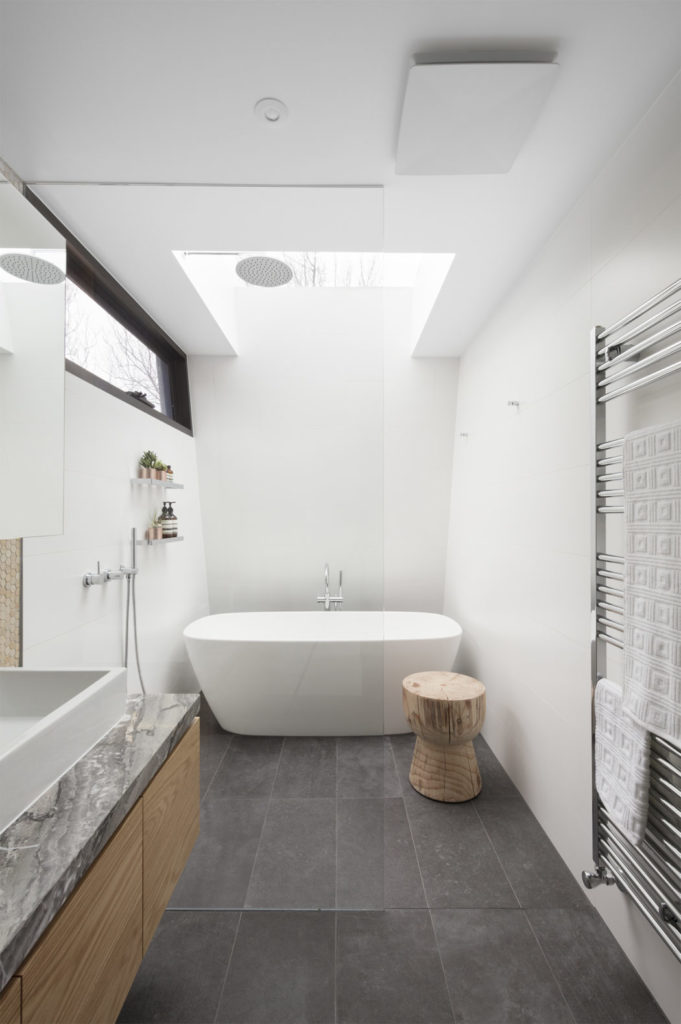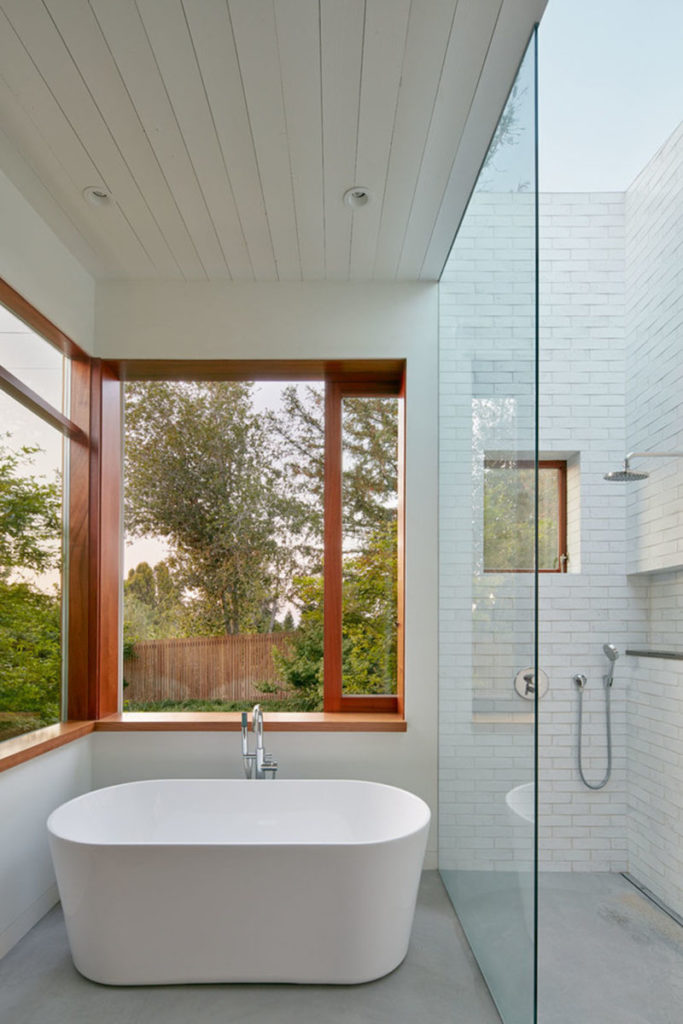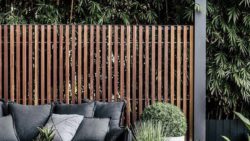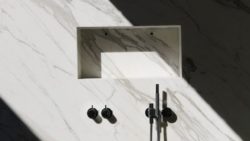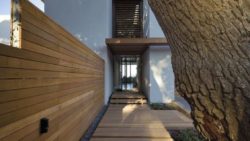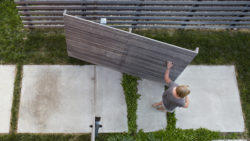Inspiration #50
Today is officially the 50th inspiration blog! I thought I’d share some shower and bathroom designs that make great use of natural light by way of skylights to add a soft glow to the space. Ranging from modern to craftsman to contemporary, let’s take a look at 6 great bathroom skylight designs.
This is the latest in a weekly post of residential architecture inspiration. If you want to see past weeks, you can go here. If you want to see them curated on my Pinterest (sometimes before they even hit the blog), go here.
The Hawthorn House by Domoney Architecture and Heartly uses a calming neutral palette throughout the house and continues it into the bathroom. Using swaths of cool dark tile and concrete floors against the Australian daylight, the bathroom skylight design echoes the tranquility of the rest of the home.
This bathroom skylight design by la SHED uses an expanse of sunlight to light the entirety of the wet space without the need for electrical fixtures. The simple geometric tiles and light woods allow the eye to rest calmly within the space, creating a spa that I wouldn’t mind waking up to everyday.
The Dark Horse house by Architecture Architecture makes use of a narrow lot to reach skyward. This isn’t the only roof opening in the house, but this bathroom skylight is a great representation of the geometric light forms created throughout the home.
Similar to the Dark Horse, the Jigsaw House by McMahon and Nerlich sits sustainably on a narrow lot by stacking its form vertically. The simple shapes allow light to filter in softly, and the rainhead shower is situated within the opening of the bathroom skylight, which I’m sure makes it seem like you really are rinsing off with rain.
Similar to the previous image, this bathroom skylight layout sets two openings, one above each showerhead. It also appears to have jalousie windows on both ends, which leaves me so intrigued as to what the rest of this home looks like.
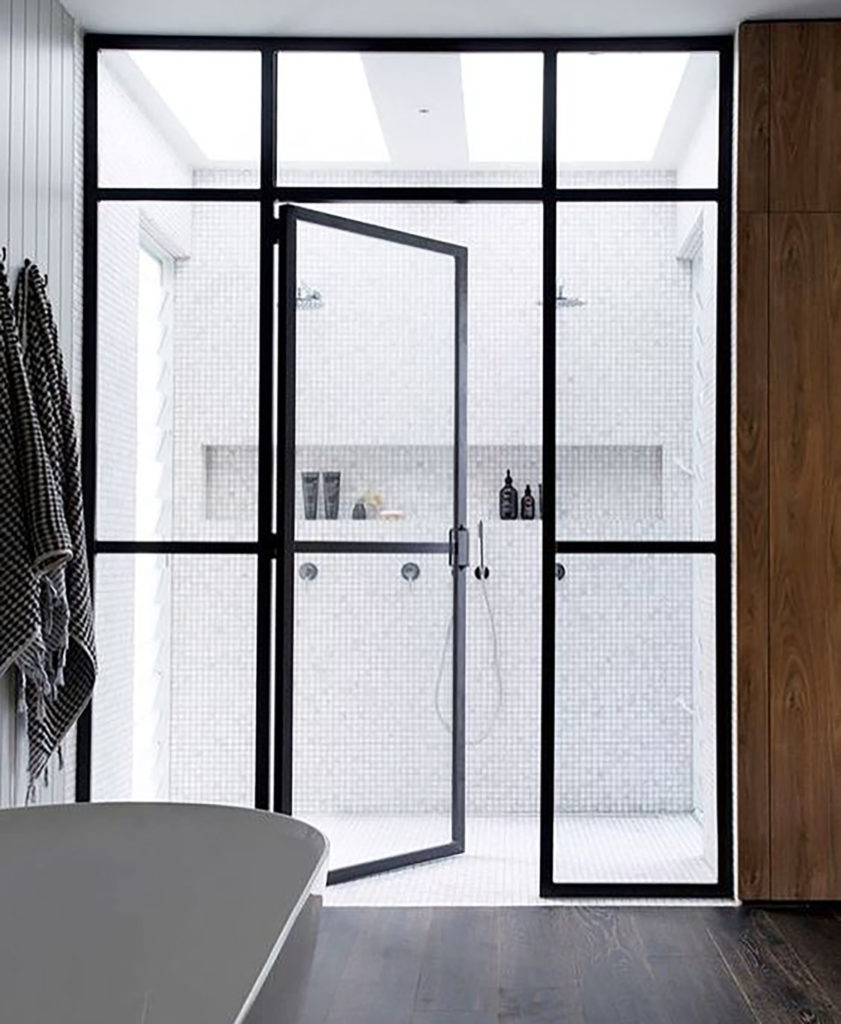
Last but not least, Malcom Davis Architecture uses material texture to separate spaces create the perception that the shower is literally outside. I can only imagine how amazing that bathroom skylight roof detail is, because everything else in this California bathroom is so clean and crisp.
